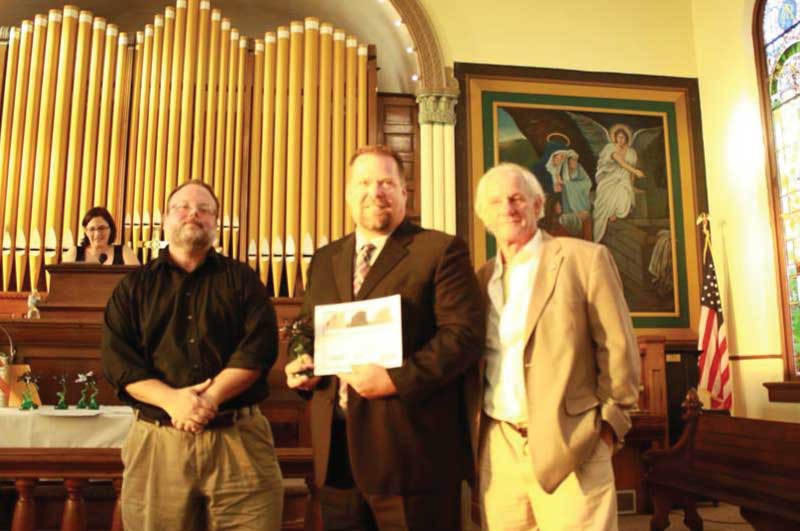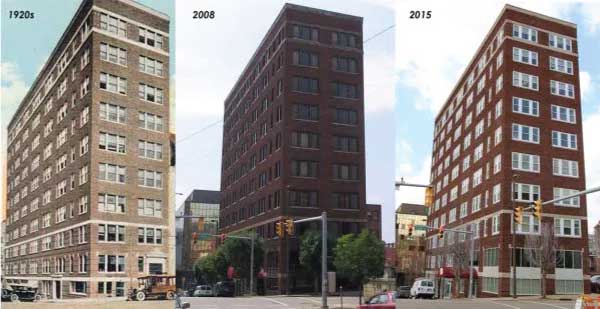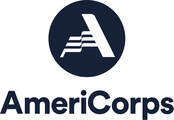Renowned architect Charles W. Bates designed the ten-story masonry structure in 1922. The building contains typical characteristics of early 20th century commercial architecture with a slender rectangular floor plan, a uniform and logical façade with the dramatic fenestration accenting its verticality. The open floor plan is constructed with formed in place concrete columns, beams, and floor slabs. The exterior is accented with several types of brick coursing along with limestone accent banding and other details along the cornice. Since tenants occupied the building during the renovation, the project was completed in multiple phases. The first phase included an exterior restoration where the façade brick and limestone accents were cleaned and restored; and the exposed steel lintels at the windows and door openings were recoated and/or replaced. New insulated double-hung windows and trim matching the size, scale and color of the originals replaced the 1970s bronze aluminum single glazed windows. Once the new windows were installed, the architect’s original design intent expressing the strong contrast between the brick veneer and fenestration once again became prominent.
The final phase of the project included improving site conditions with new landscaping, paving and parking lot control.
Though the building serves multiple tenants, the building primarily functions as the corporate headquarters for a national roofing company that employs nearly 80 personnel. Other businesses recognized for their efforts in this project include:
The rehabilitation of the Kaley Center has dramatically improved the skyline of Wheeling and has fostered an interest in the continuing revitalization of other historic buildings in the downtown. Comments are closed.
|
News and NotesCategories
All
Archives
May 2024
Subscribe to our mailing list to receive e-news updates on historic preservation news and events in West Virginia.
|
Get Involved |
Programs |
Contact UsPreservation Alliance of West Virginia
421 Davis Avenue, #4 | Elkins, WV 26241 Email: [email protected] Phone: 304-345-6005 |
Organizational Partners:
© COPYRIGHT 2022 - PRESERVATION ALLIANCE OF WEST VIRGINIA. ALL RIGHTS RESERVED.



 RSS Feed
RSS Feed



