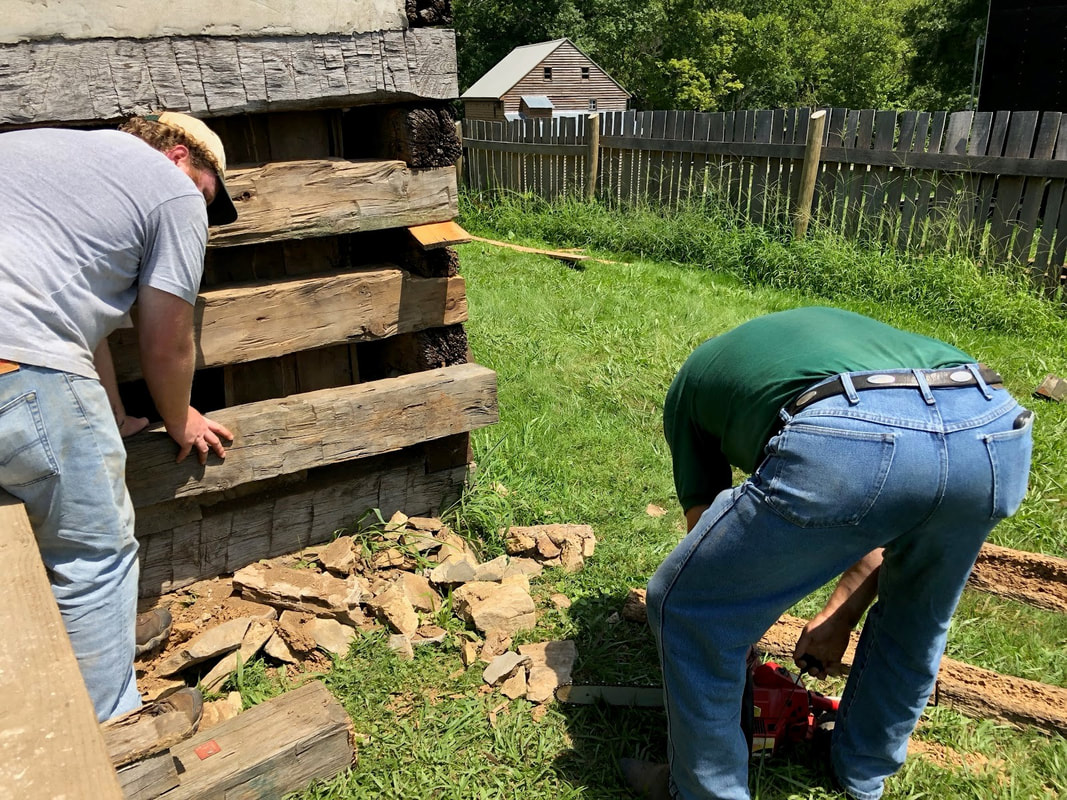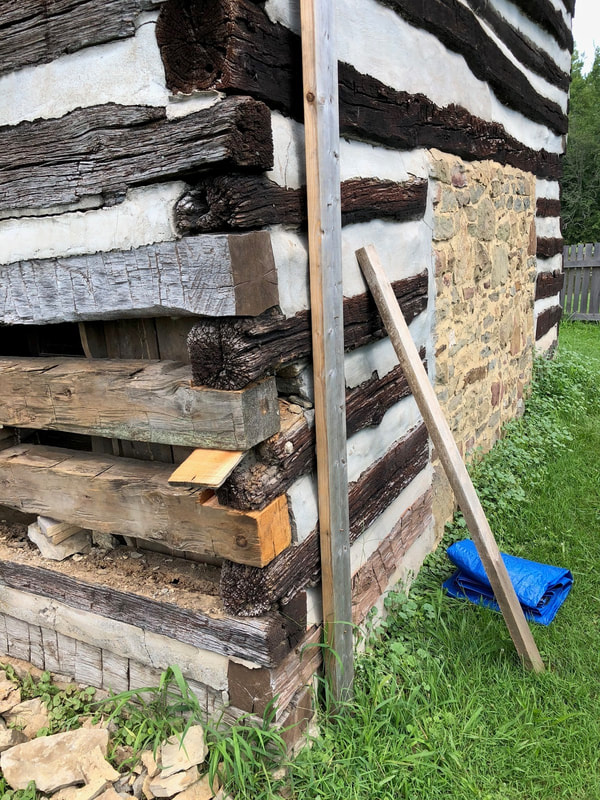|
By Brian Stroinski
When Jackson’s Mill was gifted to the state of West Virginia in 1921, the only intact building on the site was the grist mill itself. The next building to be brought to the property was the McWhorter Cabin. Originally built by Henry McWhorter in 1794, the cabin was given to Jackson’s Mill by the McWhorter family in 1927 and has been a feature of Jackson’s Mill ever since. The McWhorter family has been coming back to cabin for 92 years to have a family reunion at the cabin and enjoy their family’s heritage and pay homage to the first McWhorter who settled in the area--Henry. As with any building that has been around for as long as the McWhorter cabin, the elements and constant foot traffic can cause problems with the structure. We encountered such problems this spring and summer when some of the logs on the back side of the cabin started to rot, causing the back half of the cabin to sink and start to collapse. Wanting to preserve the cabin for future generations to visit, something had to be done. One might think that replacing the logs in a 1794 cabin makes the cabin lose some of the historical value, but in talking to Bob McWhorter, he expressed how important the cabin was--not only to himself and his family--but the entire story of West Virginia. The cabin itself shows the ingenuity and tireless work of the people who lived here and it is important to preserve that for generations to come. Now the hard part was actually replacing the logs. The process of replacing the logs actually started in May when the television show Barnwood Builders came to Jackson’s Mill to make a new building for us. During the taping of that show we had Mark, the show’s host, take a look at the cabin and give us a game plan to try and fix the problem. They also left us some rough cut lumber to use as replacement logs. After we had a plan it was still a difficult process to get the old logs out without totally collapsing the wall. The first thing we had to do was nail the existing logs together to give the building some structural support. We did this both on the interior and exterior walls. We also had to remove the window sill and anchor the window to the log above it. Next, the old logs had to come out. This process included pry bars, hammers, and a chainsaw. What we did was crack the chinking and start to pull it out from between the logs. Once the chinking was removed we used the pry bars to slowly get the logs out. While this was all happening we had to make sure our supports were holding and the building would not come down. After the logs came out, we cut new logs from the rough cut timber and slid them into place, making adjustments to the size and shape as we went along. After we got three logs done, we realized the log underneath also needed replacing and had to do the whole process one last time. After the logs were set into place, we needed a temporary way to hold up the building and weather proof it while we got ready to make the new chinking. Using a two-ton jack and some blocks of wood we were able to position the new logs so that they were straight. We placed the blocks of wood in between each of the logs to hold them there and got the window sill back into place. We then covered the gaps with some 2x6 boards and are now ready to make some chinking and mortar. It was a lot of work and a lot of heavy lifting, careful measurements, and a few pinched fingers, but after we completed the project we are confident the McWhorter cabin will be in great shape for the next 200 years of its existence. Comments are closed.
|
Preserve WV StoriesCategories
All
Archives
August 2023
|
Get Involved |
Programs |
Contact UsPreservation Alliance of West Virginia
421 Davis Avenue, #4 | Elkins, WV 26241 Email: [email protected] Phone: 304-345-6005 |
Organizational Partners:
© COPYRIGHT 2022 - PRESERVATION ALLIANCE OF WEST VIRGINIA. ALL RIGHTS RESERVED.




 RSS Feed
RSS Feed



