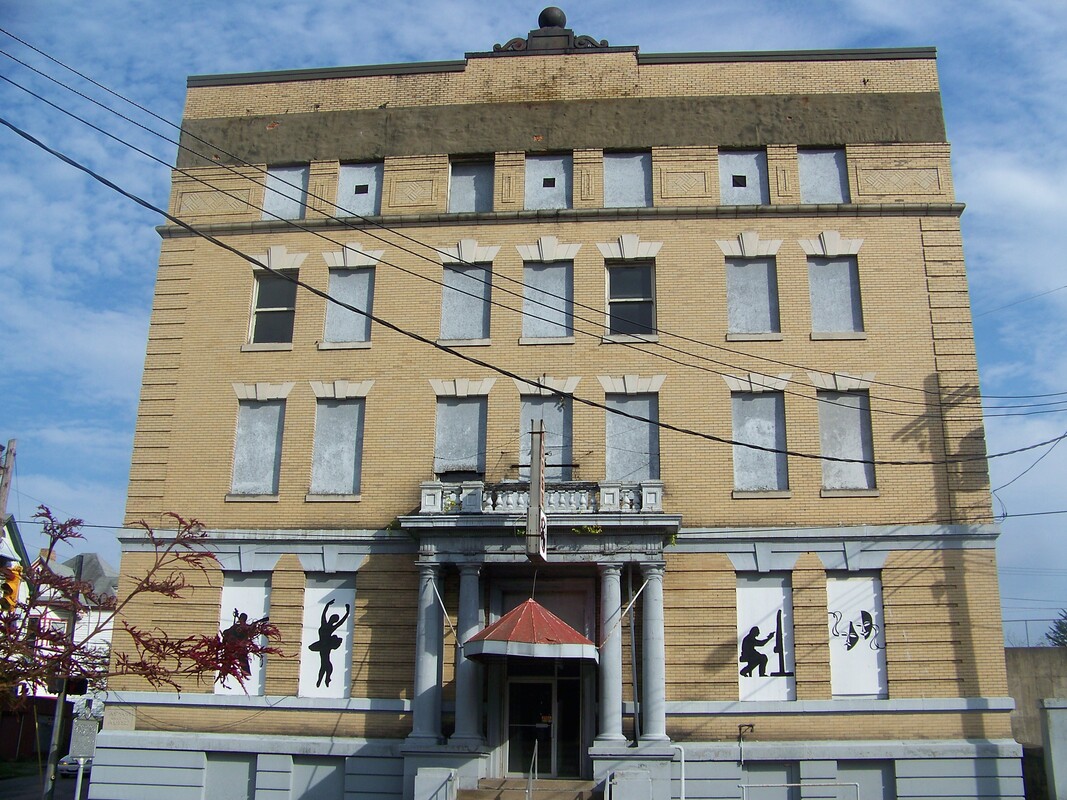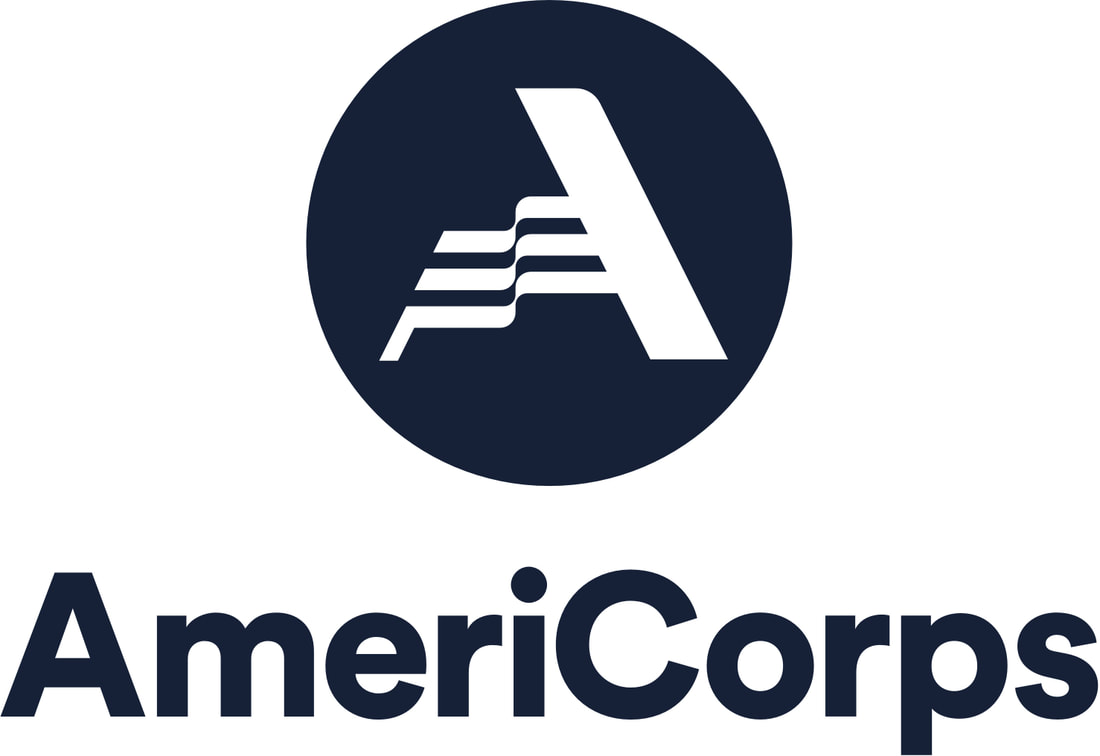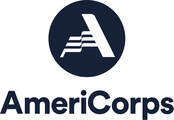|
Project Y is an $8.5 million, 40,000 square foot planned mixed-use development located at the corner of Fairmont Avenue and First Street, a visible corner in the commercial city-center of Fairmont, West Virginia. The site in its earliest history served as a YMCA and then transferred ownership in the mid-twentieth century to serve a fraternal organization. The building was originally constructed between 1906 and 1908 and was designed by architects Baldwin and Pennington, who also designed the Maryland State Capitol in Annapolis.
In the fall of 2007, the Moose Lodge fraternal organization announced their intention to sell this building. When an outside interest did not present itself, the property was purchased in 2009 by the Fairmont Community Development Partnership, affirming their belief and intention that the building should serve a productive use in Fairmont’s Southside Neighborhood. PAWV AmeriCorps member Allen Staggers, serving with the Partnership, began aiding the project in June 2019, shortly after they were awarded a Flex-E Grant, funded by the Appalachian Regional Commission and the Claude Worthington Benedum Foundation. Upon notification of the Flex-E Grant Award, the Partnership issued an RFP for Architectural and Engineering services to conduct the work specified in the grant application. The bid was awarded to Omni Associates in Fairmont. Subsequent to that, the project developer, Mountain Town Strategies, prepared a successful Downtown Appalachia Technical Assistance Grant application on behalf of Project Y for $20,000. The combination of the two grants will cover the costs of the proposed schematic design work. In addition, the City of Fairmont received an FY18 EPA Community-Wide Assessment Grant. Part of the grant funds were used to conduct a Marketing & Feasibility Study for the YMCA Building and the Fairmont Fire House that is owned by the City of Fairmont. The study was very encouraging and shows the proposed uses for the YMCA Building are feasible. Another component of the EPA work was performing a Phase I Environmental Site Assessment on the YMCA property. Allen provided data and assistance to the City’s consultants for both studies. Building programming and schematic design lay the groundwork for design and construction documents – all required steps before the redevelopment can begin. Accurate cost estimates will be used to determine project scope and confirm project viability. Along with the drawings, site assessment, and new feasibility study, Project Y will have planning documents that will facilitate the redevelopment and leasing of the historic YMCA building. Comments are closed.
|
Preserve WV StoriesCategories
All
Archives
August 2023
|
Get Involved |
Programs |
Contact UsPreservation Alliance of West Virginia
421 Davis Avenue, #4 | Elkins, WV 26241 Email: [email protected] Phone: 304-345-6005 |
Organizational Partners:
© COPYRIGHT 2022 - PRESERVATION ALLIANCE OF WEST VIRGINIA. ALL RIGHTS RESERVED.



 RSS Feed
RSS Feed



