|
The Preservation Alliance of West Virginia announces three additions to the West Virginia Endangered Properties List for 2024: West Virginia’s Historic Cut Stone Walls, Charleston’s Municipal Auditorium, and the proposed demolition sites at the New River Gorge National Park and Preserve. Since 1999, the West Virginia Endangered Properties List has become one of the organization's most useful tools, garnering interest in the preservation of threatened landmarks and landscapes across the state. According to executive director Danielle Parker, “The Endangered Properties List is a public statement that these places matter, not only to the communities where they are located but to us all because of our shared heritage. The List is an opportunity for communities to come to us and request assistance to preserve places that are important to them.” Properties added to this year’s list are:
Though the National Park Service is considering alternative options to demolition, many have voiced their concerns about demolishing these historic structures in and around Thurmond.
When a property is nominated by the public, it is evaluated for the Endangered Properties List through a competitive application process based on imminent danger, local support for its reuse, and its listing on (or official eligibility for) the National Register of Historic Places. The Preservation Alliance aims to help preserve listed properties through targeted advocacy, statewide publicity, and technical assistance. Properties added to the list are eligible to apply for the Alliance’s grants and to collaborate with the Alliance for fundraising assistance. These sites also receive preference for hands-on workshops. More information about the West Virginia Endangered Properties List may be found on the Preservation Alliance's website at http://www.pawv.org/endanger.htm. Those interested in assisting with preservation projects may contact the Alliance at [email protected] or 304-345-6005. In 2019, the Davis Coal & Coke Company Administrative Building in Thomas was placed on PAWV’s West Virginia Endangered Properties List due to years of vacancy and deferred maintenance.
The Vandalia Heritage Foundation and Friends of Blackwater have continued to work alongside the City of Thomas to rehabilitate the former headquarters of the company founded by coal magnate Senator Henry Gassaway Davis. Some promising progress has been made so far through funding from a 2019 West Virginia State Historic Preservation Office grant matched by the Vandalia Heritage Foundation. In 2020, significant repairs were made to the basement level of the building by Past Respects. A failing foundation wall was replaced, the floor was leveled, the basement door was restored, and brick and stone were salvaged for use as a sidewalk. Some rotting flooring on the first level was removed, while other serviceable parts were left intact. An update from the Friends of Blackwater notes that the completion of initial repairs and stabilization work allows one to “see how the building – state of the art for the era – functioned as the command center of a huge workforce of laborers and craftspeople of every description – from miners to teamsters, from trackmen to engineers, from masons to clerks.” Judy Rodd, Director of Friends of Blackwater, is hopeful for the future of this historic Tucker County building, and notes that Friends of Blackwater, along with community partners, are currently searching for more funding to continue restoration efforts. To learn more, visit https://saveblackwater.org/?s=engineering+building In 2002, PAWV added the Cass Historic District to one of its first ever West Virginia Endangered Properties List. When it was listed in 2002, it had been sitting unused and the West Virginia Department of Natural Resources had just taken ownership. PAWV recently caught up with the Superintendent of the Cass Scenic Railroad State Park to learn about the successes going on within the Cass Historic District, which is incorporated into the State Park. Watch this video to learn about the preservation, restoration, and recreation at the park over the last 20 years. The town of Belington, WV has worked to successfully preserve a major cultural asset: The Golden Rule building, a landmark structure built in 1902 and a reminder of the town’s flourishing commercial past. In 2014, The Golden Rule was identified as an endangered property by the Preservation Alliance of West Virginia due to years of deferred maintenance.
The Belington Revitalization Committee (BRC) identified the restoration of the Golden Rule building as a top priority for the community. It teamed up with Woodlands Development Group to fund stabilization, list the building on the National Register of Historic Places, and gradually rehabilitate it for redevelopment as a mixed-use building. Rehabilitation work began in 2018 after Woodlands Development Group procured the property, and has continued throughout the years. The redevelopment of the former vacant Golden Rule is a major boost to the community of Belington, whose history is intertwined with the building. For nearly 100 years, the building was home to a grocery turned department store. Now, it has gained new life as affordable 1- and 2-bedroom apartments upstairs and will function as a community event space and possible business space on the first floor. A community event was held in the newly opened building on May 22, 2021 to celebrate the successful rehabilitation project. Vendors interested in occupying the retail space should contact 304-823-1531, while apartment rental inquiries should be directed to 304-636-6495. The Preservation Alliance of West Virginia has announced that the Davis Coal and Coke Company Administrative Building just south of the historic River Street District of Thomas has been recognized as a significant endangered historic building for 2019.
It was placed on the National Register of Historic Places in 2011 because of its importance as the Tucker County headquarters of the company founded by legendary railroad and coal magnate Senator Henry Gassaway Davis from 1900 until 1950. The Alliance is adding it to the West Virginia Endangered Properties List because it has been sitting vacant since the 1980s and is structurally failing. In 1995, the City of Thomas assumed the building and has been able to maintain the exterior walls and roof but not the structural problems inside the building. The Friends of Blackwater took an interest in the building and has partnered with the City of Thomas and Vandalia Heritage Foundation to seek additional funding. The future is looking bright. In July 2019, the West Virginia State Historic Preservation Office granted $29,100 to Vandalia Heritage to replace joists on the first floor and repair a structural wall in the building. There are still many unknowns, and the Friends of Blackwater are looking to bring more attention to this important project by nominating it to the West Virginia Endangered Properties List. The current plan is for the City to enter into a long term lease with the Vandalia Heritage Foundation to redevelop the building, but no actuals plans are in place, making this project still unsecure. The Friends of Blackwater initiated this endangered properties recognition process on behalf of the City of Thomas and has solicited the assistance of the Preservation Alliance for historic preservation technical assistance, as well as applied for grant funding to develop an adaptive reuse plan for the building. The mostly likely redevelopment path for the building would be to have retail space on the main floor, with offices or residential space on the second floor and in the attic. You can donate to this project by visiting, https://saveblackwater.org/donate/. Second Creek, Monroe County Date of Construction: c. 1800 Threat: Environmental March 2019 Update: There continues to be a powerpost beetle problem and an excessive amount of silt in the mill pond. The owner has applied for grant funding to address maintenance issues and is working with an exterminator to address the powerpost beetles. 2018: Reed’s Mill, originally named “McDowell’s Mill” was constructed by Archibald McDowell. It is believed that the mill was constructed sometime between 1791 and 1837. The grist mill is historically significant because it provides insight into the pattern of settlement in the region and for its relationship with the pioneer McDowell family who built it and the Reed family who owned and operated the mill since 1914. Second Creek has been called a power stream by those who have lived on it, and it is believed that at one time there were over 22 mills running along the Second Creek. However, Reed’s Mill is the only mill to remain in continuous operation since its construction. In 1992, Larry Mustain became owner of the mill, and he and his son, still work the mill producing two varieties of high quality buckwheat flour. Until recently, the water-powered turbine mill derived its power from Second Creek, but today the mill is electrically operated and also houses a broom-making shop. The mill is located about a mile down Second Creek Road off US 219.
Harpers Ferry, Jefferson County
Date of Construction: 1884 Threat: Deterioration, Pests March 2019 Update: The Harpers Ferry Foundation is looking forward to several hands-on projects in the spring and summer 2019 while fundraising for a new roof. In the past six months, the volunteer group have created a handsome new display case sign for the building and cleaned the sanctuary of biohazards (pigeon droppings). 2017: The First Zion Baptist Church is a contributing building in the Harpers Ferry Historic District. It is located on West Ridge Street behind the Harpers Ferry Town Hall. The church’s African-American congregation built the church, which was a keystone meeting place for the community that developed around Strorer College (a historically black college). The church was not only used for worship but was also an educational facility and gathering place over the years. After the U.S. Supreme Court decision, Brown v. The Board of Education, the West Virginia Legislature stopped funding Storer College and shifted state funds to other West Virginia historically black colleges and universities. This defunding made it impossible for the college to stay open. With the closure of Storer College in 1956, the black community in Harpers Ferry began to dwindle, as did the church congregation. The church held its last function in 2009 – an interfaith revival. Since then it has sat abandoned, under-used, and neglected. The building is structurally sound although it is increasingly exposed to the elements and continues to deteriorate. In February 2017, the Harpers Ferry-Bolivar Historic Town Foundation purchased the building with hopes to preserve its historical significance while re-using the structure as a secular community cultural center that celebrates the African-American heritage of the area. The Town Foundation needs immediate help fundraising for the preservation of the structure. If you are interested in donating to the cause, visit http://www.historicharpersferry.com/index_eecms.php/first-zion-baptist-church. Mt. Hope, Fayette County Date of Construction: 1910 Threat: Deterioration 2019 Update: The owners are looking to repair the roof and windows in the near future. There is a space for a beautician to have a shop, and the owners are looking for someone to utilize the space. 2017: The Mountainair Hotel is the largest contributing structure in the Mt. Hope Historic District. It is an anchor building in the historic district and is historically significant because of its connection to mining. The New River Company constructed the building in the downtown commercial area of Mt. Hope following a fire that devastated the town in 1910. The structure was first used to house office workers, but over time it was transformed into a “club house” for miners and then a hotel to host businessmen. Over the last century, it was known by three different names: Hotel Mount Hope, the New River Hotel, and eventually the Mountainair Hotel. In 1931, it was expanded to 50 hotel rooms and featured a banquet hall and coffee shop. The hotel closed in 1965 after the coal industry in the area began to decline, and Mt. Hope lost over a fifth of its residents between 1950 and 1960.
Over the years, however, a building of this size has proven difficult to maintain, and the Cottles have inherited compromised bricks and mortar. The Cottles are currently seeking funding resources and assistance in rehabilitating the exterior of the structure.
Hinton, Summers County
Construction Date: 1928 Threat: Deterioration; Funding May 2019 Update: Progress on the bridge is at a standstill. The West Virginia Division of Highways (DOH) is willing to have a non-profit organization take over ownership of the bridge if they can demonstrate financial ability to restore and maintain the bridge. Additionally, they must agree to dismantle the bridge if they can no longer maintain it. However, as of the site’s last update, they have been unable to find a non-profit organization capable of taking on the expense of the bridge’s restoration. The bridge continues to need concrete repairs, conduit replacement for decorative lighting, and grooming of the surrounding area. Until a financially capable custodial organization is found, the bridge will continue to deteriorate. The local community would like to see the for former automobile bridge restored and repurposed as a pedestrian bridge. https://www.facebook.com/AvisOverheadBridge/ 2016: The Avis Overhead Bridge connects Hinton and the neighboring community of Avis, above the railroad tracks, along WV 107 and, later, WV Route 21. It is recognized in the 1984 West Virginia Bridge Survey as being historically significant. The Luten Bridge Company of York, Pennsylvania, constructed the bridge in 1928. Its designer, Daniel B. Luten, claimed to have designed over 17,000 bridges, and the concrete Avis Overhead Bridge features his patented Rainbow Arch. Rainbow arch bridges are famous for having been built with curved, simply ornamented, solid parapets. This style of concrete arch was widely built as a proprietary bridge type in the first quarter of the twentieth century. The bridge closed in 2003 when a new bridge was constructed nearby. The West Virginia Division of Highways (DOH) retains ownership of the original bridge and does not have plans to rehabilitate it now that a new bridge has been built. Local groups would like to see this former automobile bridge reused as a pedestrian bridge reconnecting Hinton and Avis. Before its potential reopening, however, the bridge is in need of concrete repairs, conduit replacement for decorative lighting, and grooming of the surrounding area. The DOH would consider giving up ownership of the bridge to a nonprofit if that particular organization could demonstrate the long term fiscal ability to inspect the bridge in accordance with the National Bridge Inspection Standards and to maintain its safe operations for general public use. Interested organizations must submit a plan to the DOH outlining how the organization expects to maintain the bridge and for what duration. The organization must also agree to demolish the structure at its own cost at which time it is determined that they do not have the financial capability to maintain the safe operation of the bridge. The bridge would require an in-depth inspection and load rating for its intended use before it could be open to any type of traffic. Wheeling, Ohio County
Construction Date: c. 1880 - 1900 Threat: Vacancy; Neglect 2018 Update: These properties are still owned by the City of Wheeling. The City is looking into roof repairs and finding a developer. The back of one of the buildings was demolished in 2017. 2016: The endangered 1400 Block in Wheeling consists of three contiguous buildings (1425, 1429, and 1433) on the west side of Market Street in the Wheeling Historic District. The vacant buildings are located on the same block as the iconic West Virginia Independence Hall and are near the growing West Virginia Northern Community College campus. All three of the buildings have housed commercial interests on the first floors and have historically been mixed-used structures with residences on upper floors. All three of the buildings were home to some of Wheeling’s most prominent businessmen and have housed locally owned and operated businesses - including Standard Cigar Works, Wheeling Candy Kitchen, and, most famously, Zellers Steak (in the middle of the three buildings, number 1429). Zellers was owned by Wheeling’s most notorious underworld figure, “Big Bill” Lias. The first floor at the time was a legitimate restaurant, while a plush gambling casino operated on the second floor, and back rooms and upper floors supported Lias’s extensive gambling operations. In addition to being a part of Wheeling’s fascinating past, the buildings are architecturally interesting. Number 1425 (3 stories, approximately 5300 square feet) is Italianate in design; 1429 (5 stories, approximately 13,000 square feet) is Flemish with Medieval overtones; and 1433 (3 stories, approximately 4500 square feet) is Art Deco, with the different styles undoubtedly reflecting their different eras of construction. Facades of the upper floors of each building are essentially original, while first floor “contemporary” storefronts are not true to the histories of the buildings. Renovation of these first floors would enhance the architectural value of the entire block. The City of Wheeling acquired the buildings in 2014 and is willing to sell the properties to the right buyer with a negotiable purchasing price. Anyone interested in buying any of the three buildings should contact the City of Wheeling’s Planning Department at 304-234-3701 and ask for a copy of the City’s Request for Proposals that details the requirements to purchase the properties. Requirements include an indication of a business plan for each or all of the properties’ re-use, financing options, and a timeframe for rehabilitation. |
Endangered Properties ListIf you are interested in assisting with any of these preservation projects, contact the Preservation Alliance of West Virginia at [email protected].
Categories
All
Archives
March 2024
|
Get Involved |
Programs |
Contact UsPreservation Alliance of West Virginia
421 Davis Avenue, #4 | Elkins, WV 26241 Email: [email protected] Phone: 304-345-6005 |
Organizational Partners:
© COPYRIGHT 2022 - PRESERVATION ALLIANCE OF WEST VIRGINIA. ALL RIGHTS RESERVED.

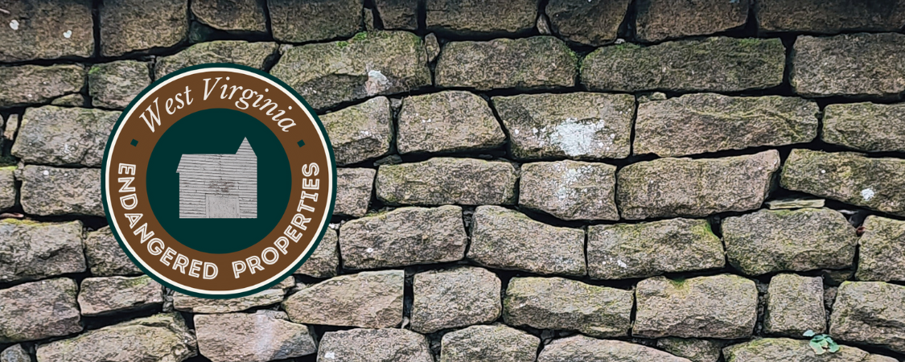
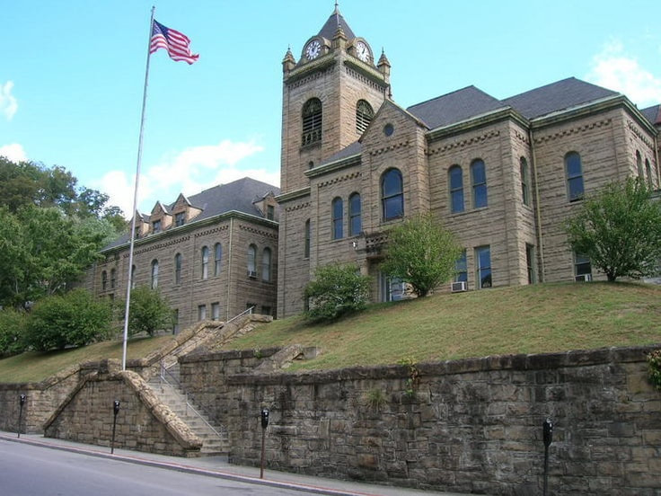
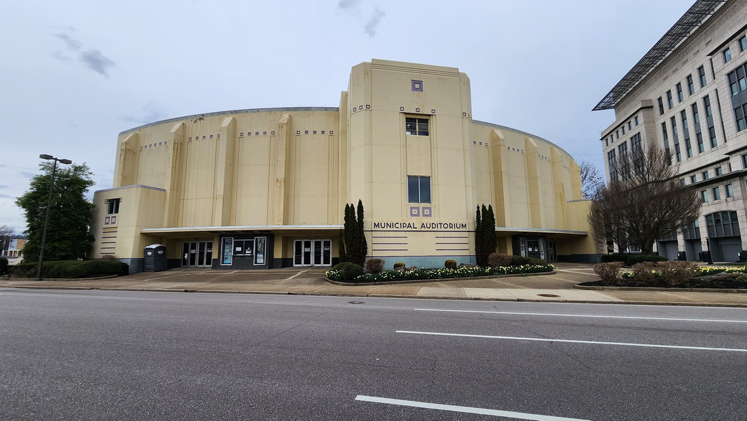
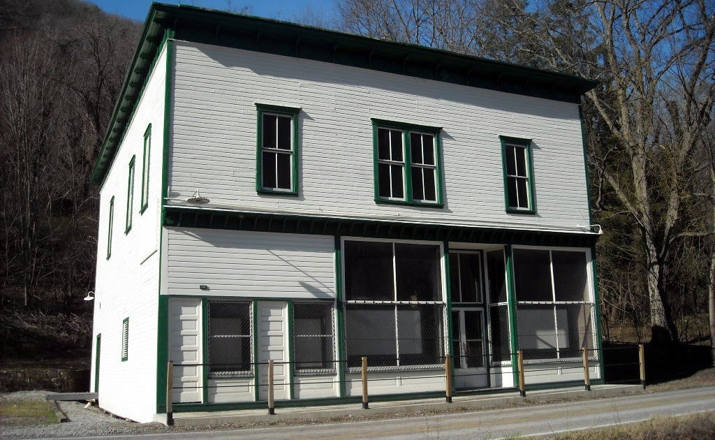
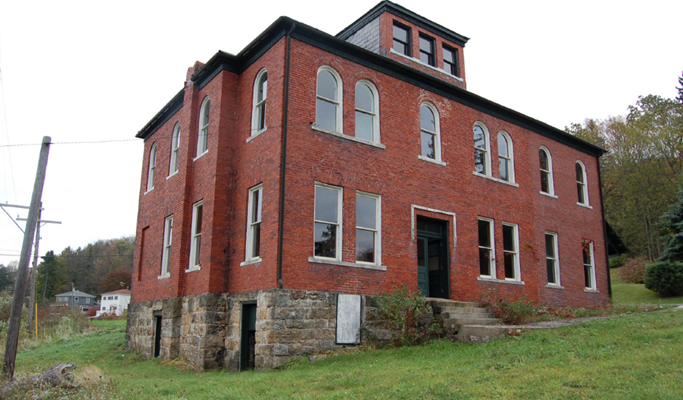
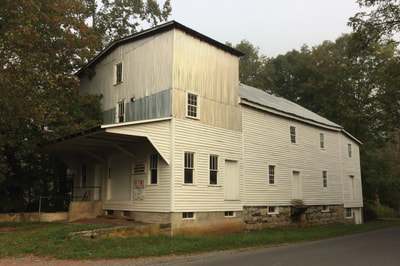

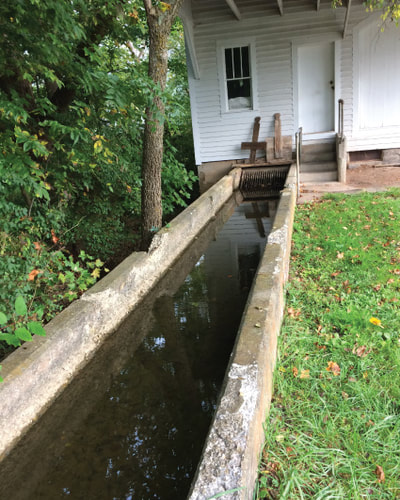
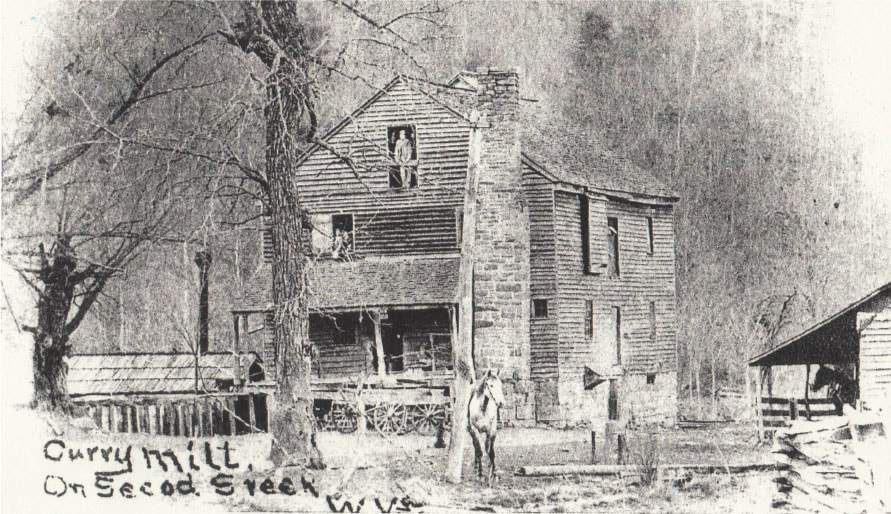
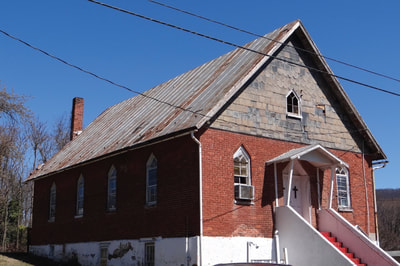
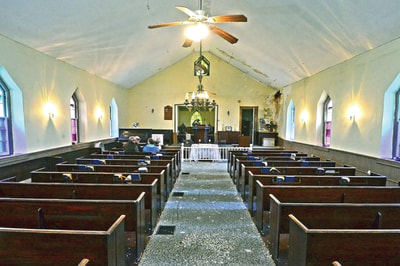

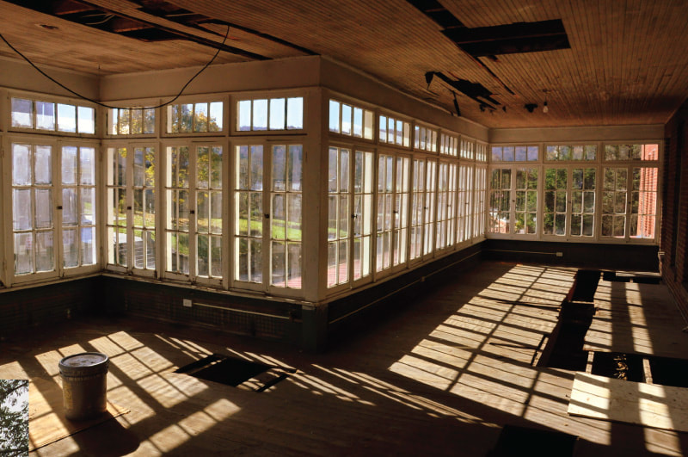
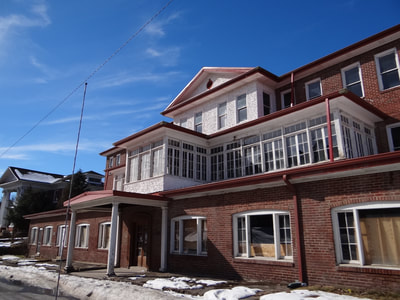
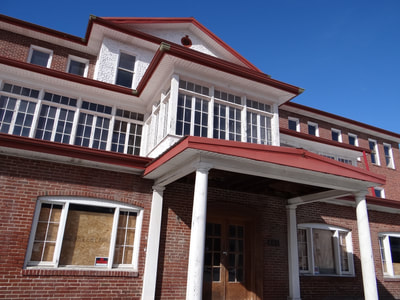
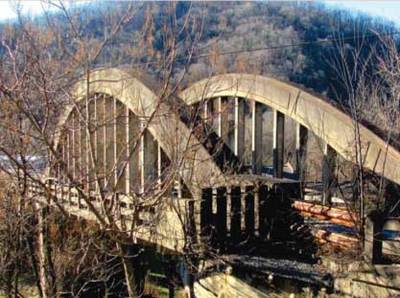
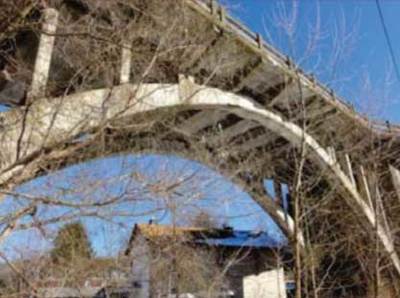
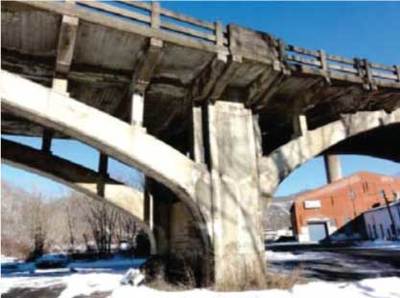
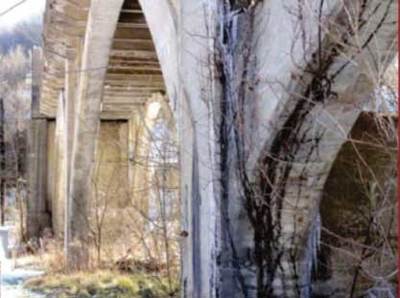
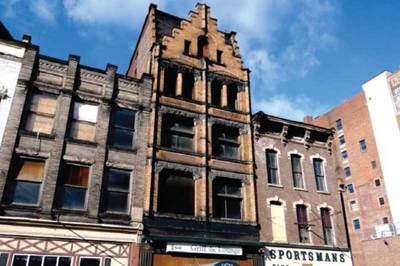
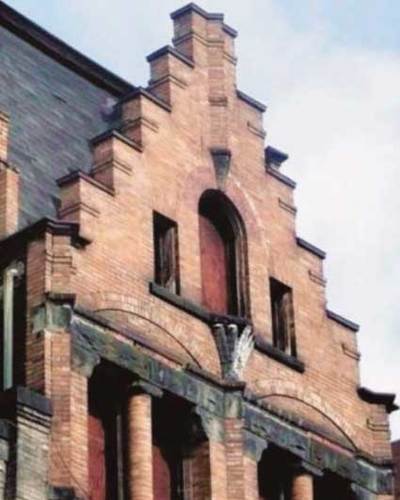
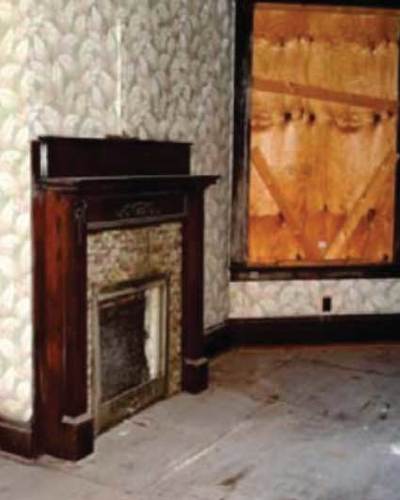
 RSS Feed
RSS Feed



