2012: Lynnside Manor (Monroe County) is one of the last remaining Greek Revival dwellings in MonroeCounty and is the central building in the Lynnside Historic District. The main house, Lynnside Manor, was constructed in 1845, most likely by enslaved people working on the surrounding plantation, and served as the Lewis Family home for many generations. The Lewis Family and their enslaved population significantly contributed to the economic development of antebellum Virginia and West Virginia. In 1933, fire engulfed the historic manor, and since then, Lynnside has undergone some restoration efforts that were stalled in the 1950s. Currently, efforts have been restarted with the goal to restore the home and surrounding buildings to their pre-1933 state.
2012: The brick Albert Gallatin Jenkins House (Cabell County) was constructed in 1835, most likely by slaves living and working on the property. It is best recognized for the activities of its namesake, Confederate Brigadier General and United States and Confederate Congressman Albert Gallatin. But, the home also represents the contributions enslaved people made towards the growth of plantation wealth in antebellum Virginia, in addition to their efforts in constructing the plantation’s built environment. Currently owned by the United States Army Corps of Engineers (Corps) and leased to the Department of Natural Resources (DNR), this building has been mothballed with no plans to preserve its deteriorating first-level floor and floor joists that are in danger of collapsing. The Greenbottom Society hopes to continue the preservation and restoration work by petitioning and searching for possible funds. Additionally, the Greenbottom Society maintains its decades-long goal to restore the house, rebuild the outbuildings, interpret the building and site, and create programming. The society hopes to include the property on the WV Civil War Trails program thus increasing interest and visitation.
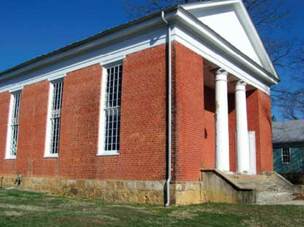 2012: The First Baptist Church (Monroe County) is located in the heart of the Union Historic District. William B. Phillips, master builder and brick mason who once worked under Thomas Jefferson constructed it in 1845, in Jeffersonian Classical Revival style. The church‘s largely white congregation dissipated after the Civil War making it available to a black congregation led by formerly enslaved Reverend Charles Campbell. In 1997, the remaining congregation members deeded the church to the Monroe County Historical Society (MCHS). It has since undergone an extensive preservation project, which was unfortunately halted in April 2006 when tornado-like storms ravaged the building of its prominent 36-foot tower. Since this destruction, MCHS and community members have rallied together to fundraise for the restoration project. The ultimate goal for the project is to make the church available to the community, although its use is not yet determined. Residents are entertaining ideas such as a new location for the Monroe County Museum or a gallery and store for the Monroe County Arts Alliance.
2012: The Northern Railroad Water Tower (Preston County) was constructed in the early twentieth century during the development of the Morgantown & Kingwood Railroad. It was historically used for storage to assist with the fluid operation of the trains hauling building stone, lumber, glass sand, and the enormous coal resources found between Rowlesburg and Morgantown. Situated on a brownfield site and former rail yard, the tower poses a safety threat because of its leaning frame. Friends of the Cheat (FOC) in conjunction with the Preston Rail Trail Committee and the Preston Economic Development Authority have been working to secure the rail yard for use as a rail-trail system with the preserved water tower acting as a trail head for a Rail-to-Trail corridor. FOC has applied for a FOCUS grant through Northern WV Brownfields Assistance Center to determine the community’s interest and needs in an effort to develop reuse plans for the rail yard and tower.
In terms of the courthouse structure, it continues to need a great deal of work. The foundation requires sealing; the plumbing and electrical wiring require upgrading; handicap accessibility needs to be addressed; and, most recently, the cupola is leaking water and needs to be repaired. The subsequent water damage has caused the ceiling tiles to fall into the courtroom. The cupola repair is the most immediate need, and the site stewards will be seeking funding for the project. 2012: Erected in 1902 under the supervision of architect Frank L. Packard, the Old Clay County Courthouse (Clay County) is the only property in Clay County listed on the National Register of Historic Places. Common for its period of construction, the building is recognized for its eclectic architecture, which borrowed heavily from the Beaux Arts movement. The Clay County Landmarks Commission and Historical Society (CCLCHS) has initiated prior preservation work, but the building continues to be threatened by water infiltration in both its lower and upper portions. The CCLCHS is working with local government officials and citizens to adapt this building to be used as a public space, museum, and repository with hopes that it can be owned, operated, and maintained by the CCLCHS.
2012: The integrity of the East Wheeling Historic District (Ohio County) is currently threatened by the impending demolition of 34 structures located within its boundaries, primarily on 15th and 16th streets. The City of Wheeling has declared eminent domain on two streets in the district in order to clear them for the creation of a new sports complex. The dwellings in the district historically housed workers, managers, and owners of Wheeling’s steel, iron, and coal industries at the peak of Wheeling’s prosperity as a thriving river town. If the property owners can maintain control of their buildings, they have planned an adaptive reuse project that will create a recreational space with community gardens and a cafe on the interior of the two streets with some of the building facades serving as entry points to the green space. PAWV will assist technically with four specific buildings located on 15th Street: publicly-owned Civil War Twins - the oldest buildings in the potentially-razed streets and named for their period of construction; a mid-19th century, privately-owned dwelling, which serves as the cornerstone of two blocks in the historic district; and an 1870 privately-owned residence originally owned by David Bayha, tinsmith and owner of an Architectural Sheet Metal Work Company based in Wheeling.
Williamsburg, Greenbrier County
March 2019 Update: The Williamsburg District Historic Foundation is looking for a licensed and reputable contractor to assist with the reconstruction of the log structure, which has been disassembled since 2013. The logs are stored exposed to the weather and will not continue to be sound. Inspection a year ago by an historic archetectural engineer found them to be useful at this point, but each year that passes will cause further decay. A group of volunteers is gathering to raise the logs this coming summer. They have put together donations for the foundation construction. Currently a stone mason is being sought to estimate this work. The original stones are on site, but the location requires a concrete footer as well. 2017 Update: No updates have been made available to PAWV in 2017. As of the last update provided to PAWV in 2016, PAWV conducted a two-day, Preserve WV AmeriCorps civic service project at McCoy Fort in July 2016, with multiple AmeriCorps members and community volunteers working together. The fort’s logs (which had been disassembled in 2013) were moved from their original site to the Williamsburg District Historic Foundation’s museum grounds. There, the logs were measured, surveyed for damage, photographed, and stacked onto pallets by type. In November, the fort’s original foundation stones were moved for reconstruction as well. An architect has been selected to draw up reconstruction plans, which will integrate the original fort logs with hemlock logs cut for the purpose. 2012: Fort McCoy (Greenbrier County) is a log fort constructed by the William McCoy Family, around 1770. It is currently situated inside a wood barn that is near collapse. The fort and its surrounding site are potentially rich in archaeological information that could provide further documentation about Native Americans and early white settlers’ non-militia, privately constructed forts. The Williamsburg District Historical Foundation is slated to lease the fort and a few acres of surrounding property from the current property owner. The Foundation, in addition to the Williamsburg Community Action Group and Greenbrier Historical Society, aim to complete an archaeological dig of the site but must first remove the barn, dismantle the fort, and store its elements to be reconstructed after the completion of the dig. The Badlands Bluegrass Festival will be held in June of this year to benefit the project.
CDC has plans to repurpose the property as mixed-income apartments, with additional plans for adding a library, fitness center, and Wayne County tourism kiosk. However, the project funder has backed out. The organization continues to actively seek a new funding source. 2012: The William and Mary Queen Store (Wayne County) is known as the most beautiful structure in Crum and has historically been the town’s central building along King Coal Highway 52. Constructed of local sandstone in 1935 by Italian stonemasons under the direction of Alec Deminio, this building historically served as the town’s general store but has been vacant for decades. Because of such disuse and neglect, the flat roof has collapsed, and the entire building is in very poor condition. However, the Coalfield Development Corporation has plans to acquire, revitalize, and adapt it for use as the headquarters for its 21st Century Jobs Initiative, which will provide innovative on-the-job training and mentorship programs for young people growing up in generational cycles of poverty. The second story will provide affordable housing.
2012: The Arthurdale Heritage School buildings (Preston County) are owned by Arthurdale Heritage, Inc. (AHI) and are integral to the history of Arthurdale, the nation’s first New Deal Homestead Community. Constructed in 1936 under former President Franklin D. Roosevelt’s New Deal administration, the high school, cafeteria/administration building, and elementary school have sat vacant for the past ten years but were mothballed in 2003. Due to AHI’s limited budget and staff, the buildings are currently threatened with deterioration from disuse. The ultimate goal is to develop a clear strategy to rehabilitate and adaptively reuse the buildings to be self-sustaining. Grant funding is being actively sought, and a committee is working to determine the next best step for development.
2016 Update: Crawford Holdings, owner of the former Staats Hospital, celebrated the unveiling of a historically-accurate renovation of the building’s façade earlier this year. The façade is almost an exact rendition of what was built nearly 100 years ago. This is a major achievement in the progress of preserving the Staats Hospital building, which has been featured on the West Virginia Endangered Properties List twice (2005 and 2012) and was vacant for over a decade. Crawford Holdings is revamping all four floors of the building to be used for offices, retail space, and housing. It is an exciting project for Charleston’s West Side and is made possible through support from the Charleston Urban Renewal Authority, the West Virginia State Historic Preservation Office, the Charleston Area Alliance, and West Side Main Street. 2012 List: Constructed in 1922, the four-story Staats Hospital (Kanawha County) is the cornerstone of the ElkCity historic district on Charleston’s West Side. John Norman, the first registered Black architect in West Virginia, designed the building in Classical Revival style. The building is at risk structurally from water infiltration through a leaking roof and open windows. Additionally, the upper floors have been sealed for over 20 years because of asbestos and lead paint contamination. Construction workers are currently stripping the building of any salvageable metal materials in preparation for potential demolition. West Side Main Street (WSMS) has been in discussions with the lien holder to stop any demolition projects and plans to cultivate a partnership with a private developer to rehabilitate the building for mixed commercial and residential use. WSMS will also remediate the building with funds from brownfields clean-up grants. 2005 List: Built in 1922, Staats Hospital was designed by John C. Norman, Sr., a prominent Charleston resident and West Virginia’s first registered African American architect. The landmark building originally housed a movie theater, retail establishments & lodge hall before being converted into a hospital.
Rising four stories, the building is made of brick and adorned with an elegant and architecturally significant columned façade. Since the hospital closed in the early 1980s only the first floor has remained in continual use. Building owners have received approval to demolish Staats Hospital in favor of a modern doctor’s office facing the opposite direction. The former hospital is slated to become a parking lot, thus leaving a gaping hole in an intact historic streetscape that boasts a number of significant late 19th and early 20th century buildings. Fortunately, a growing grassroots effort has emerged to save the building, encouraging city officials and property owners to work together to come up with a viable alternative to demolition. |
Endangered Properties ListIf you are interested in assisting with any of these preservation projects, contact the Preservation Alliance of West Virginia at [email protected].
Categories
All
Archives
March 2024
|
Get Involved |
Programs |
Contact UsPreservation Alliance of West Virginia
421 Davis Avenue, #4 | Elkins, WV 26241 Email: [email protected] Phone: 304-345-6005 |
Organizational Partners:
© COPYRIGHT 2022 - PRESERVATION ALLIANCE OF WEST VIRGINIA. ALL RIGHTS RESERVED.

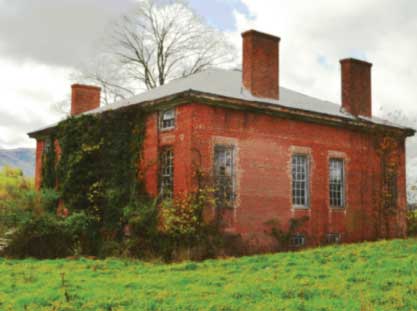
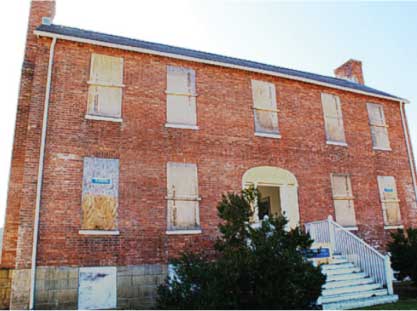
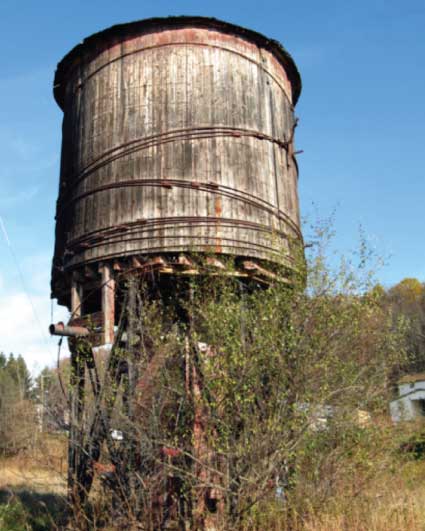
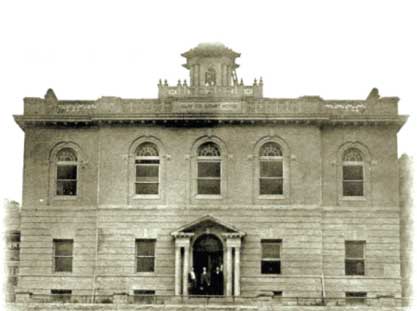
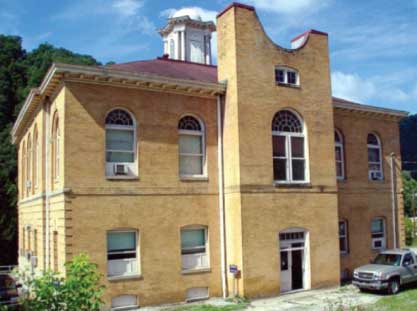
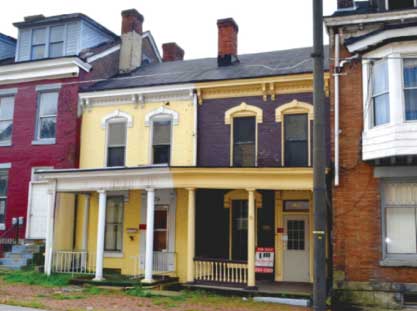
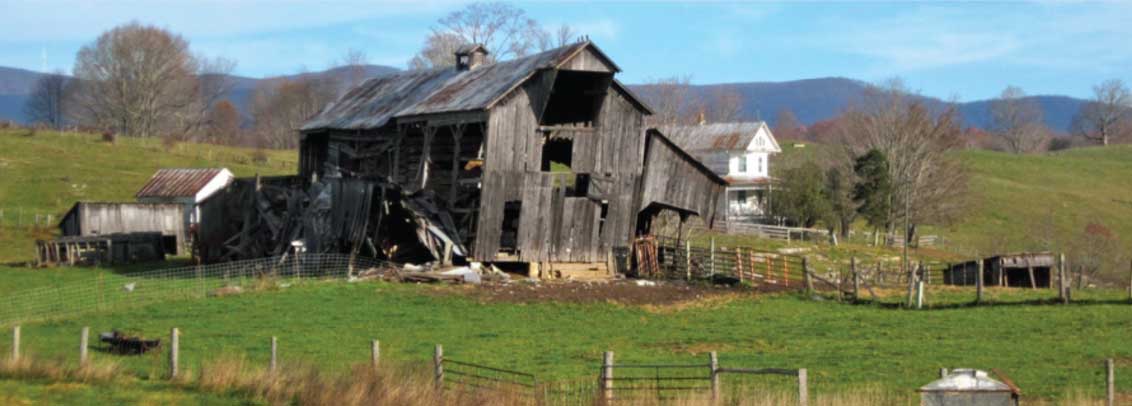
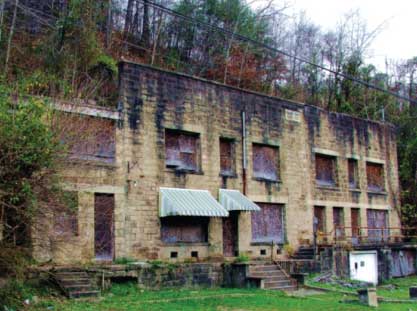
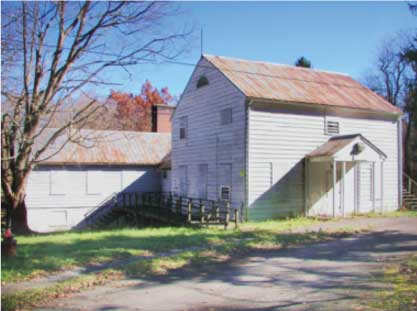
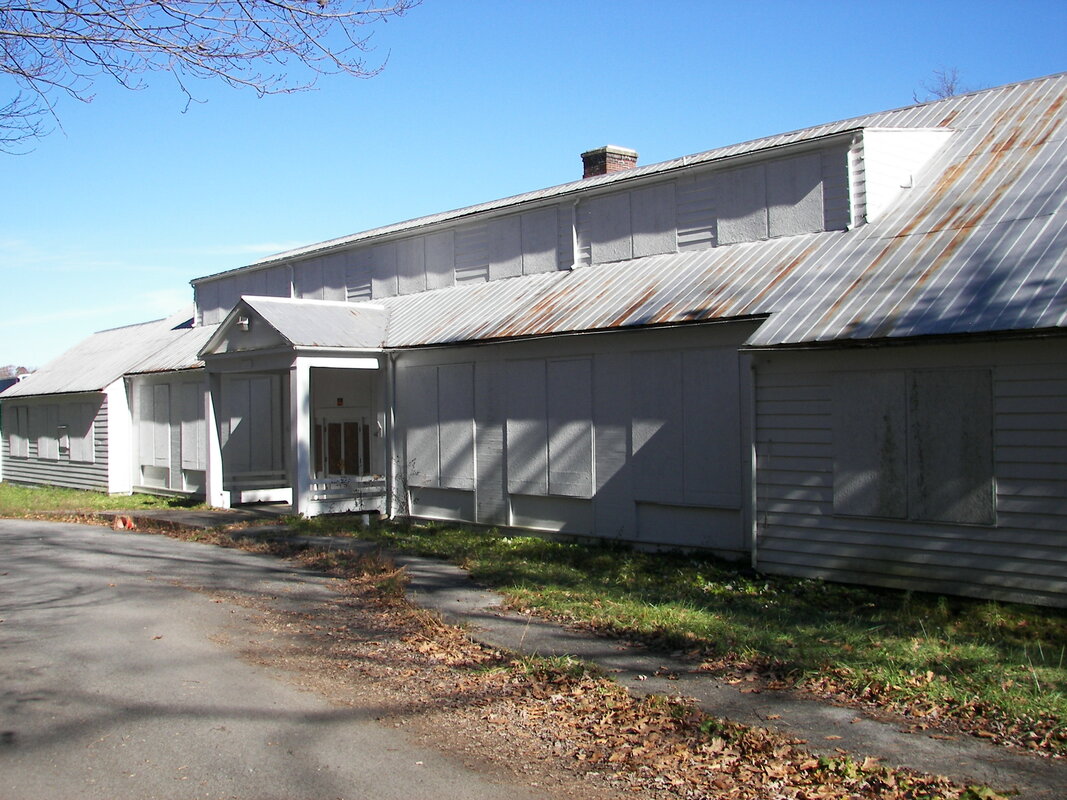
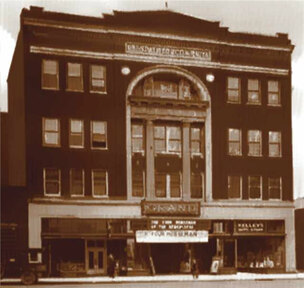
 RSS Feed
RSS Feed



