|
Dailey, Randolph County
Construction Date: 1939 Threat: Maintenance; Funding; Closure April 2019 Update: The Tygart Valley Homestead Association has made a lot of progress in the building in recent years, but there is still much work to be done to make the building fully functional. The Association repaired and replaced the entire roof as of August 2018. However, before the roof was repaired over the kitchen and cafeteria, water had leaked into those areas and ruined the floor. The Association has been unable to use the kitchen to sell concessions or prepare food for fundraisers because the floor is not ready to move the appliances back into the kitchen until the subflooring is replaced and laminate placed on top. When the school closed following the storm that blew off the roof, much of the supplies and furniture were left inside the building. So the Association has been doing a lot of cleaning and going through items left behind in the building. The Association has begun to rent the classrooms and gym for parties and events, and there have been "Open Gym" opportunities every Saturday for local children to play basketball. The gym floor is in need of replacing, also, and PAWV's AmeriCorps member, Sharell Harmon, recently recruited the local Youth Build AmeriCorps members to tear up the floor. Another challenge has been the utility bills, which have been very high and have used up much of the Association's savings. The Association has been fundraising through various events and hope to start a farmers market/flea market in the spring. 2017 Update: In May of 2016, Homestead School was one of two schools under consideration for closure by the Randolph County Board of Education (BOE) - due to financial constraints, several failed school levies, a decrease in student enrollment, and costly structural and maintenance issues. Tygart Valley Homestead Association (TVHA) and the community had a long struggle to sway the BOE to reconsider the Homestead School closure because of the building’s historical value, as well as its value as a community centerpiece. In December 2016, the BOE unanimously voted to keep Homestead School open. On August 9, 2017, the Homestead School was closed indefinitely by the Randolph County Board of Education (BOE) and the State Board of Education due to a severe windstorm that hit the Dailey community. On March 1, 2017, the windstorm blew off the gymnasium roof. That roof subsequently landed on the cafeteria roof causing additional damage. The devastating damage made it necessary close the school and move the students to a different school to finish out the school year. The temporary roof cover that was applied and was immediately blown off after installation. The BOE has made no attempts to start repairs on the roof and water continues to enter the building causing further deterioration. As part of the Depression-Era New Deal program, the U.S. Department of Agriculture had deeded the building and its 17 acres to the County BOE. The County BOE has agreed to send a letter of support to the USDA to deed the property and land to Tygart TVHA. Until the deed is given to TVHA, no repairs can be made, the building will continue to deteriorate, and TVHA’s hopes of repurposing the building as a community center will be at a standstill.
2016: Homestead School is an elementary school serving the Tygart Valley Homestead communities of Dailey, East Dailey, and Valley Bend. Located on a 17-acre tract, the school, designed in the Art Moderne style, was an important link in the initial resettlement plans that responded to the issue of desperate families in rural West Virginia during the Great Depression. The Tygart Valley Homestead was authorized as part of the Roosevelt Administration’s First Hundred Days legislation and was the third, and largest, successful resettlement program in West Virginia. The school, which featured First Lady Eleanor Roosevelt as its first graduation speaker, is the last of 99 original homestead schools built that is still in operation. Homestead School is endangered with closure due to lack of funding to maintain and rehabilitate the school. While the actual economy in the region is declining, settlement in the Homestead zone that feeds the school has increased; in the 10-year period of 2004-2014, the school population increased from 99 students to 150 students. The school is owned by the United States Department of Agriculture, but it has a long-term lease to the Randolph County Board of Education (RCBE) necessitating it to be run as a school and community center. Homestead School is one of fifteen schools the board maintains in a county with a sparse population and a low tax base. The Board was recently unable to pass a bond levy, which would have helped to pay maintenance costs at this school and others. A Friends group, the Homestead Association, helps counter these costs by fundraising and applying for grants to rehabilitate the school and keep it operating. The main maintenance issues for the school are related to electricity, the furnace, plumbing, and the roof, as well as the need to update the HVAC system. The goal of the Homestead Association is to raise funds to keep the school functioning and preserve the memory of the Homestead communities in the Tygart Valley. Tams, Raleigh County
Construction Date: 1921 Threat: Maintenance; Funding; Reversion Clause 2021 Update: PAWV is in the process of nominating the building to the National Register of Historic Places. 2017 Update: No updates have been made available to PAWV in 2017. As of the last update provided to PAWV in 2016, no further preservation action has been taken by the church congregation. Despite the lack of preservation progress, the church continues to receive routine maintenance, and the congregation is in the process of setting up a social-media based fundraiser. 2016: The New Salem Baptist Church is the only building that remains in the coal camp in Tams. A racially segregated community, Tams was divided into Colored Town, American Town, and Immigrant Town. This congregation consisted of black miners and their families, who resided in the northern section of Tams. The Gothic Revival church was built in 1921 after the board of trustees of the congregation approached W. P. Tams, Jr., who owned the company town, requesting that a church be built for them. Tams obliged and provided the funding for the construction of the church. The congregation was able to repay Tams in 1928 and received a clear title to the property. However, a reversion clause in the deed apparently states that the parcel will revert to ownership by the present Western Pocahontas Land Company should it cease to be used as a house of worship. The church reached its peak during the 1930s, serving 350 members. Once Tams sold his mine in 1955, the community emptied with the eventual closure of the mine, and the town began to decay. Outside coal companies bought many of the buildings and removed them from the community. The last residents of the community of Tams left in the 1980s, and every structure in the black camp of Tams has now disappeared, with the exception of the New Salem Baptist Church. For over 90 years, there has been an active congregation at the church, and its goal is to continue holding services in the community that many of the congregation once called home. With a congregation of about 10 members, maintenance is the chief issue for the church, as is maintaining the property as a church for the long-term. The congregation and all other engaged parties agree the church should be preserved perpetually as a monument to the communities that once populated the Winding Gulf and as a memorial to the former black community of which the church is the sole remnant. The congregation continues to accept donations to maintain the church, which has become a popular tourist attraction to those riding the ATV trails throughout the Winding Gulf. Mt. Nebo, Nicholas County
Date of Construction: c. 1845 Threat: Deferred Maintenance + Security 2017 Update: No updates have been made available to PAWV in 2017. As of the last update provided to PAWV in 2016, there has been very little progress made at the site in the last six months. Collections management of the home’s artifacts continues to be conducted. In early 2016, roof repairs had been completed, a non-historic porch on the back of the building had been removed, and trees that might have been a threat to the site had been cleared. 2015: The Old White House, which sits on the McClung/McMillion Farm, houses a large collection of artifacts and historical records significant to Nicholas County. A two-story log structure covered in square-cut clapboard siding, the house was built circa 1845 by Matthew McClung on land given to him by his grandfather William McClung (William was one of the first settlers of the area, taking nearly 100,000 acres of land on the Gauley River and its tributaries). From the mid to late 1800s, the home served as the U.S. Post Office for Fowler’s Knob. The farm has been in the McClung/McMillion family since its construction. For the past 30 years, the Old White House has sat vacant with little maintenance, leading to water damage from a leaking roof and the theft of various artifacts. The current owners are in the process of passing ownership to their grandson, who is very passionate about restoring the property and implementing a collections care and management policy so that the Old White House may serve as a resource for the community. In order to restore the property, the tin roof will be repaired to prevent further water damage, a later addition will be removed, and a structural engineer will inspect the outbuildings, some of which are in danger of collapse. Beckley, Raleigh County Construction Date: 1900—1945 Threat: Loss of Historic Integrity 2017 Update: No updates have been made available to PAWV in 2017. As of the site’s last update in 2016, three historic buildings on Neville Street were deemed by an engineer to be in imminent danger of collapse. As a result, in June 2016, the buildings were demolished at the authorization of the City of Beckley - despite the hopes of the Beckley Historic Landmark Commission that the buildings could be saved. This is most unfortunate, as the loss of these buildings increases concerns that the district could lose its listing on the National Register of Historic Places. If the district were de-listed, property owners there would no longer qualify for state development grants and tax credits for continued historic preservation efforts. Unfortunately, two other notable buildings, the former Beckley Newspaper Buildings on Prince Street, were also deemed hazardous; as of May 2016, the City of Beckley is planning demolition. The 1950s structures, which were too young to qualify for listing when the Beckley Courthouse Square National Historic District was originally created, were determined non-contributing at the time. However, they now exceed the 50-year age threshold, and the State Historic Preservation Office (SHPO) believes the buildings may be architecturally significant and that they would be eligible to be listed on the NRHP as part of the historic district. Thus far, the City of Beckley has not followed through on the process of determining whether these buildings are National Register-eligible. 2015: Beckley Courthouse Square Historic District, encompasses approximately eight city blocks surrounding the county courthouse, including the main streets of Neville, Main, Prince and Heber. The district’s private commercial buildings were constructed using local sandstone and brick with simple architectural detail, and the public buildings (e.g. banks, churches, government buildings) were constructed using local sandstone, brick and limestone, with heavy architectural details and more classical designs.
Since receiving its National Register designation in 1994, more than 20 of the 100 contributing properties have been demolished and another 20 have been remodeled without concern for the Secretary of the Interior’s Standards for the Treatment of Historic Properties. Additional contributing properties are currently threatened by demolition. Because of the loss of historic integrity, the West Virginia State Historic Preservation Office has warned that the Beckley Courthouse Square Historic District is in danger of being removed from the National Register of Historic Places. In an effort to maintain the district’s status on the National Register of Historic Places, the nominator, a member of the Raleigh County Historic Landmark Commission hopes to educate stakeholders regarding the value of the district, provide training to the Beckley Historic Landmark Commission to assist in their efforts to manage the district, and provide technical assistance to historic property owners within the Beckley Courthouse Square Historic District. Fayetteville, Fayette County
Construction Date: 1945 Threat: Neglect 2019 Update: The owners of the Falls Exxon have restored and updated most of the building and consider it to be saved! 2016 Update: The Old Esso Service Station’s owners submitted a National Register of Historic Places (NRHP) nomination for the building. The status of the nomination is currently pending. If an NHRP listing is awarded, the owners will apply for a Historic Preservation Development Grant through the WV Division of Culture and History. If they receive the grant, they plan to utilize the funds to replace the roof; they have already obtained estimates for its replacement Previously in 2016, a temporary roof patch was applied to protect the building until funding could be obtained to replace it. Additionally, the owners removed and replaced the large, broken front window, secured the remaining windows, and removed large trees, brush, and debris from around the building. 2015: The former Esso Service Station is located adjacent to numerous successful businesses and the Fayetteville Historic District. With its block construction walls clad in enameled steel and a wrap-around, curved glass window, the service station is a classic example of the Art Deco style. The building was used as an auto service and filling station from the time of its construction circa 1945 until the late 1990s. After the Esso Station’s closure, the owners neglected the building, which led to a failing roof. In order to save the structure, the roof needs to be replaced as soon as possible. The leaking roof has caused severe water damage and the immediate danger of a possible roof collapse. In August of 2014, veteran business owners from Fayetteville, purchased the Esso Station with the intent to completely renovate it and pursue a tenant to operate a shop, restaurant, or other commercial venture inside the building. The new owners are very passionate about rehabilitating this property. Their first order of business will be to stabilize the roof system and mothball the building. Since the owners have very little experience with historic preservation, PAWV is proud to provide them with guidance to save the Esso Station before it deteriorates beyond a point of salvage. Bullskin Run, Jefferson County
Date of Construction: before 1800 Threat: Deterioration; Pests 2017 Update: No updates have been made available to PAWV in 2017. As of the last update provided to PAWV in 2016, Feagans’ Mill applied for a National Register of Historic Places designation in September/October 2016. The status of the nomination is currently pending. The owner of the mill, Daniel Lutz, is in the process of preparing for a timber felling project to clear the close-growing timber, which could threaten the mill in the event of a storm. His 2017 fundraising plans include sales of Feagans’ Mill flours, meals, etc, at local events; offering mill memorabilia (bolo ties, feed sacks, etc.); and creating a “Friends of the Feagans’ Mill at Wheatland Village” organization. 2014: The original mill at the site was built by the Haines family between 1757 and 1760 and was the first of eight mills built on the South Fork of Bullskin Run prior to 1800. That mill was burnt to the ground by Union forces during the Civil War. It was rebuilt between 1868 and 1870 by Isaac Feagans and operated by the Feagans family until 1937, when it burned again, only to be rebuilt and operated until 1943, when it ceased operation. From 1943-2010, little upkeep had been done of the mill and it fell into a state of disrepair with pests infiltrating much of the building. Acquired by the present owner in 2010, it is the last complete, intact, and operable grist mill in Jefferson County and can be found in a largely agricultural area surrounded by historical houses and farms, all of which predate 1880. The current owner is making strides to rehabilitate the property by removing most of the accumulated refuse from the inside and the overgrowth of brush from the exterior. The owner’s goal is a full restoration of the site with functioning historical mill, creamery, and ancillary businesses for a heritage tourism destination. There has been some difficulty in moving forward with the project, however, primarily related to zoning and engineering regulation concerns.
ROYAL Corporation was founded in 2006 as a mobile action sports ministry providing church services, bible studies and pastoral care for athletes, event attendees, and more. The ROYAL Family has been traveling nationwide since 2005 hosting events and sharing God's love with this generation through culturally relevant platforms. The organization’s goal is to make sure this young generation understands their value in God's eyes and to empower them to live as ROYALTY. The group has already begun the clean up process. If you have driven by the school, you will have noticed some building renovations, trimming of trees, and other activities. According to spokesperson Jindy Davis, “ROYAL is beyond excited to be coming to the area and will be bringing in action sports programs to communicate to this young generation their value in God's eyes.” More to come as progress continues. 2017 Update: After many years of unsuccessful attempts to raise interest and funds for the heavily vandalized, water-damaged building, the owners had been considering demolition. However, the school’s preservation now looks hopeful. Within the last six months, Camp Royal has purchased the former Glen Jean School. Currently, there is no progress to report. Camp Royal is a faith-based, non-profit organization whose mission is to provide the best action sports training available to the younger generation.
https://www.facebook.com/theROYALcamp/ 2014: The old Glen Jean School is the last remaining structure from the original development of Glen Jean by the McKell Family, who established the town as part of their mining operations in the region. It sits adjacent to the Boy Scouts of America Bechtel Summit and the National Park Service Headquarters for the New River Gorge National River. The school ceased operations in 1997, and beginning in 1999, it served as the business offices and visitors center of the Thurmond, Glen Jean & Great New River Railroad. After the sale of the railroad in 2006, the building was closed and used for storage. It has been vacant for eight years. Since 2009, a group of private investors have owned the property and enclosed it. However, in the summer of 2013 it was heavily vandalized, and it has been subject to damaging water infiltration. Currently, the group is mobilizing to take action by assessing the feasibility of a preservation re-use project for high-quality housing and hopes it will have a mixed use. Weirton, Hancock County
Construction Date: 1934 Threat: Deferred Maintenance; Demolition May 2019 Update: Control of the property has been turned back over to the Weirton Board of Parks and Recreation. The Marland Heights Community Association is still an active organization assisting the Parks Board, but it was unable to raise the necessary funds to restore the pool. 2017 Update: In January 2017, the Marland Heights Community Association (MHCA) started obtaining pool filtration equipment. They hosted a Golf Scramble event on June 25, 2017 at the Woodview Golf Course. The proceeds of the fund raiser will be used towards purchasing the remainder of the pool filtration equipment. 2014: The Margaret Mason Weir Memorial Pool is part of the Marland Heights Park complex. Constructed during the Weirton Steel Company’s boom years, the Art Deco swimming pool is unique to its designer, Wesley Bintz, known for his patented ovoid above-ground pool style. In 1983, the City of Weirton obtained ownership of the pool, and closed it in 2005, although the park remains open. Plans to demolish the pool were halted in 2012 by support from the community. This display of support led the City to allow the support group known as the Marland Heights Community Association, Inc. to take steps in order to save the pool. Currently, a feasibility study is being conducted to determine whether the swimming pool can be successful if reopened. If determined feasible, Weirton will allow the Association to save the pool. The Marland Heights Community Association, Inc. is fundraising to update the pool and reopen it so that it can continue to be enjoyed by community residents. Fayetteville, Fayette County
Construction Date: 1923 Threat: Deferred Maintenance April 2019 Update: Mold, asbestos and lead have been remediated from the building, and plans are to work with a developer and construct 13 apartments in the old Historic Fayetteville High School Building. The City of Fayetteville is looking for interested developers to help with this project. 2017 Update: The building remains closed and sealed since it had been treated in July 2016 for mold. It will remain sealed until the cleaning phase begins. The School Building Committee is currently working with a local developer for a joint restoration project. 2014: The old Fayetteville High School building is an impressive sandstone structure. It was constructed of locally quarried sandstone by a prominent local stonemason company, C.G. Janutolo and Company, also a member of the Fraternal Order of Masons. The school closed in 1999, and from 2004-2011, it was used for a storage space. During this period, there was no heating system, and it began to deteriorate rapidly. In December 2011, the Fayette County Board of Education deeded the old school to the Town of Fayetteville. The town government has since been devising an adaptive re-use plan to restore the building and turn it into a multi-tenant civic and arts center. The local government established the Town of Fayetteville Old High School Building Committee which applied for grant funds to preserve and convert the property. |
Endangered Properties ListIf you are interested in assisting with any of these preservation projects, contact the Preservation Alliance of West Virginia at info@pawv.org.
Categories
All
Archives
March 2024
|
Get Involved |
Programs |
Contact UsPreservation Alliance of West Virginia
421 Davis Avenue, #4 | Elkins, WV 26241 Email: info@pawv.org Phone: 304-345-6005 |
Organizational Partners:
© COPYRIGHT 2022 - PRESERVATION ALLIANCE OF WEST VIRGINIA. ALL RIGHTS RESERVED.

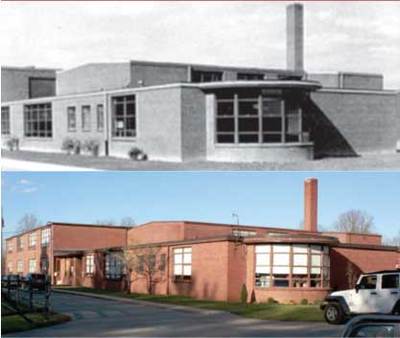
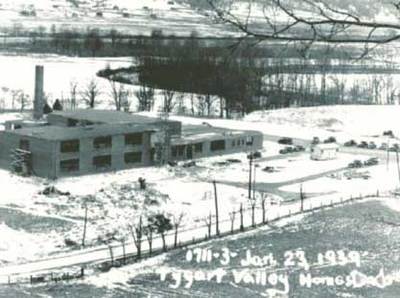
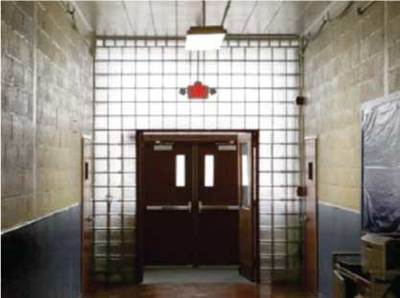
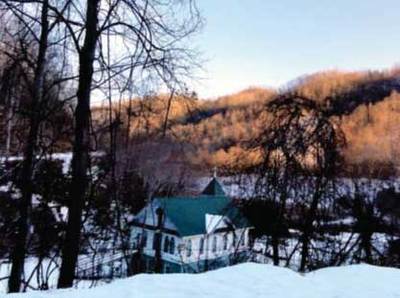
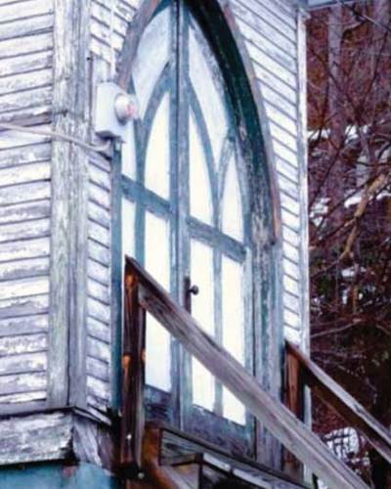
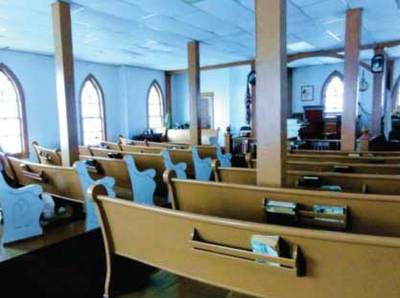
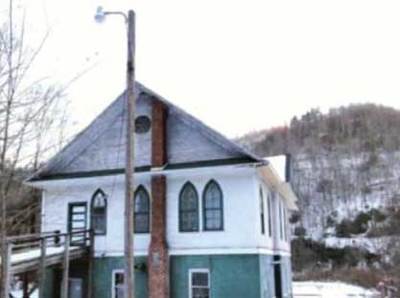
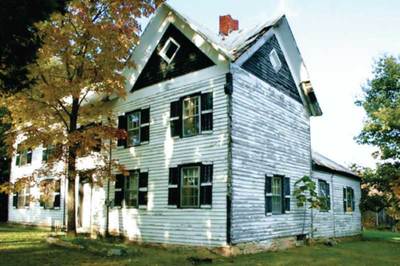
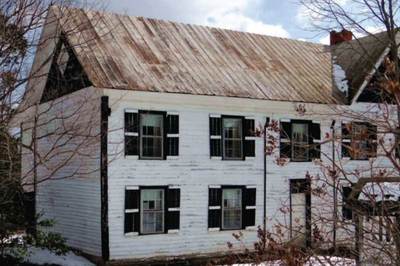
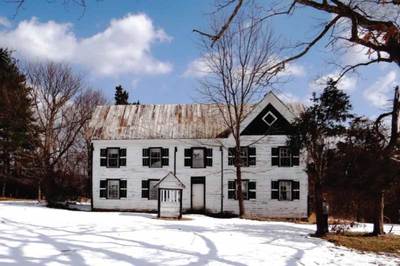
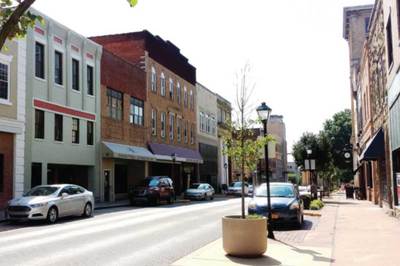
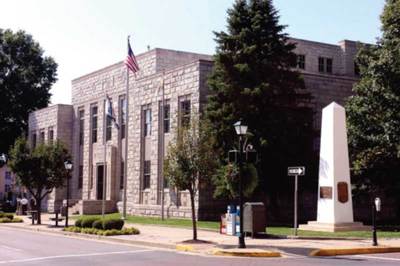
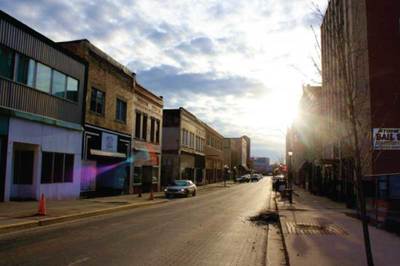
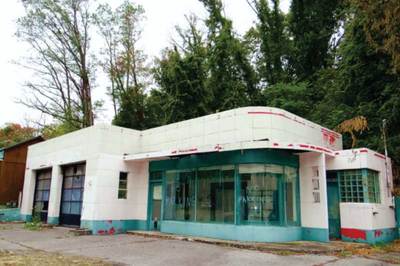
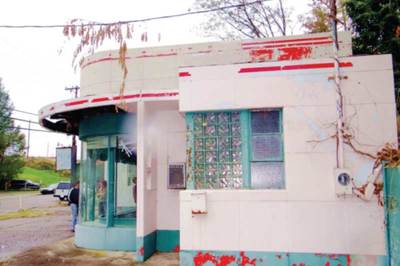
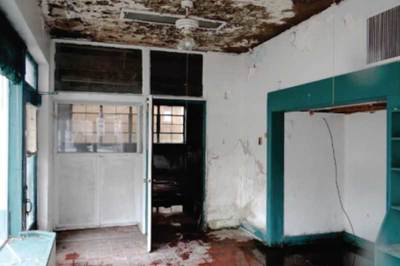
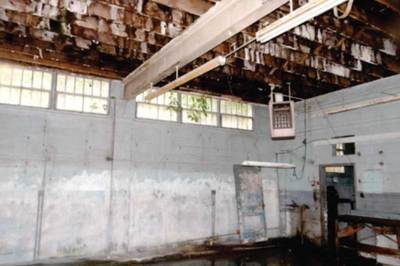
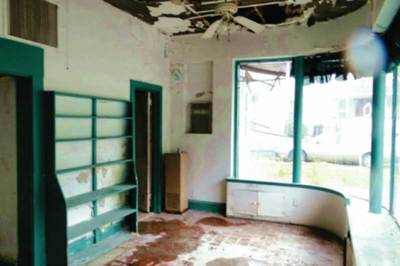
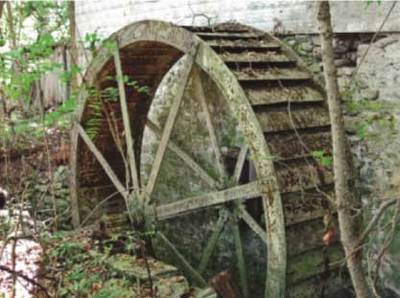
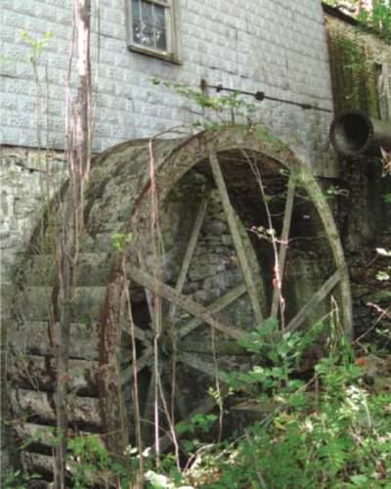
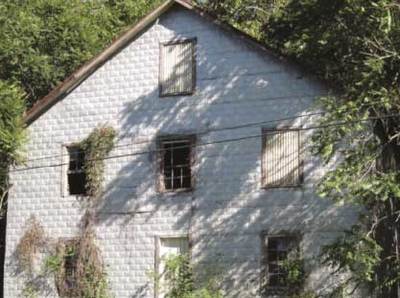
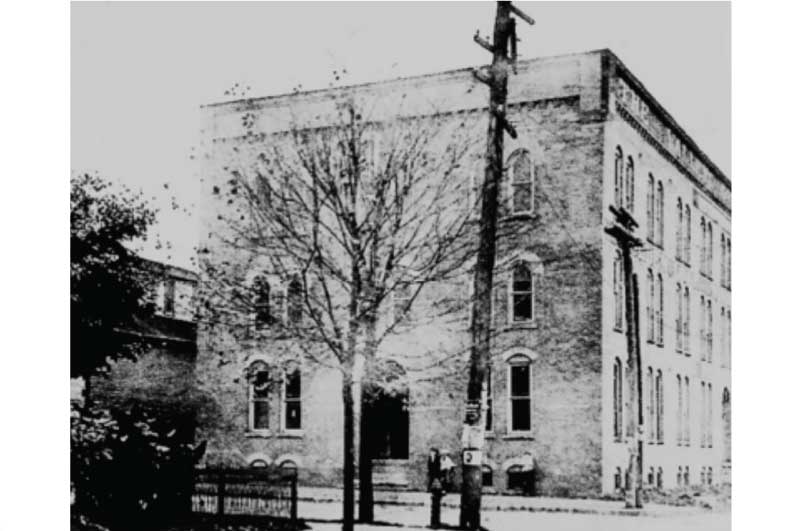
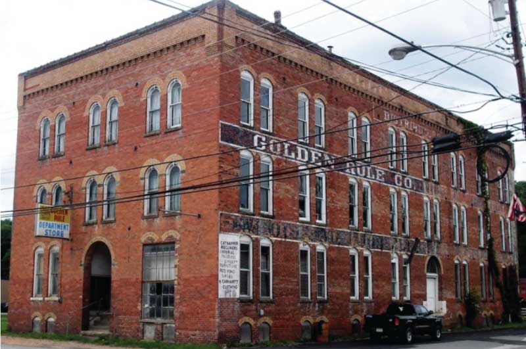
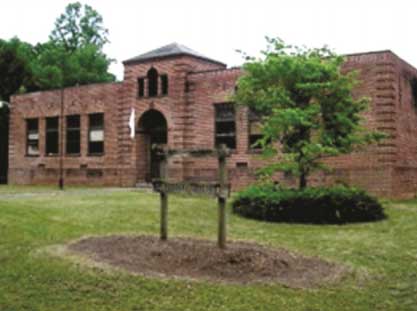
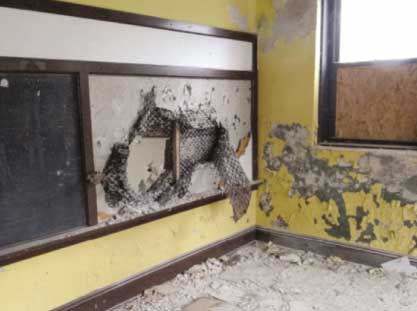
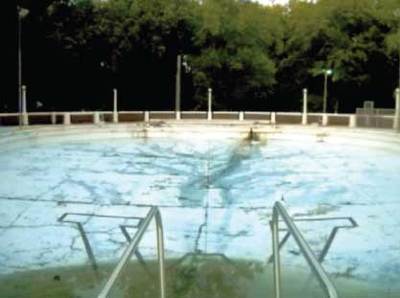
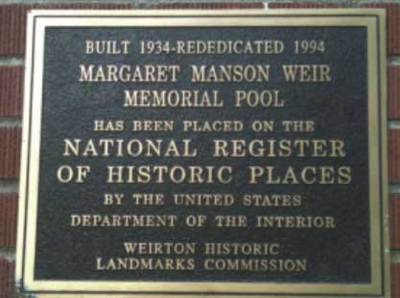
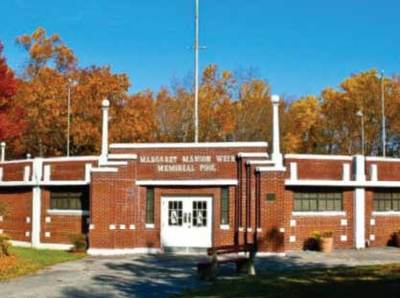
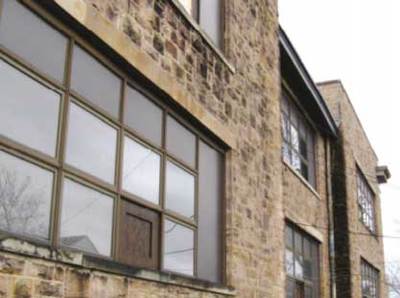
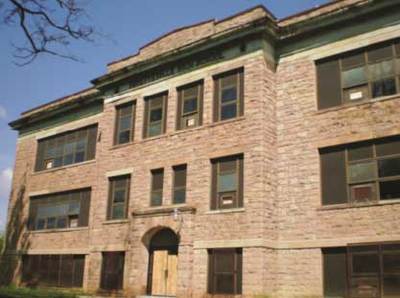
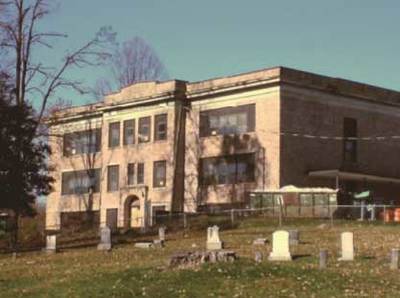
 RSS Feed
RSS Feed



